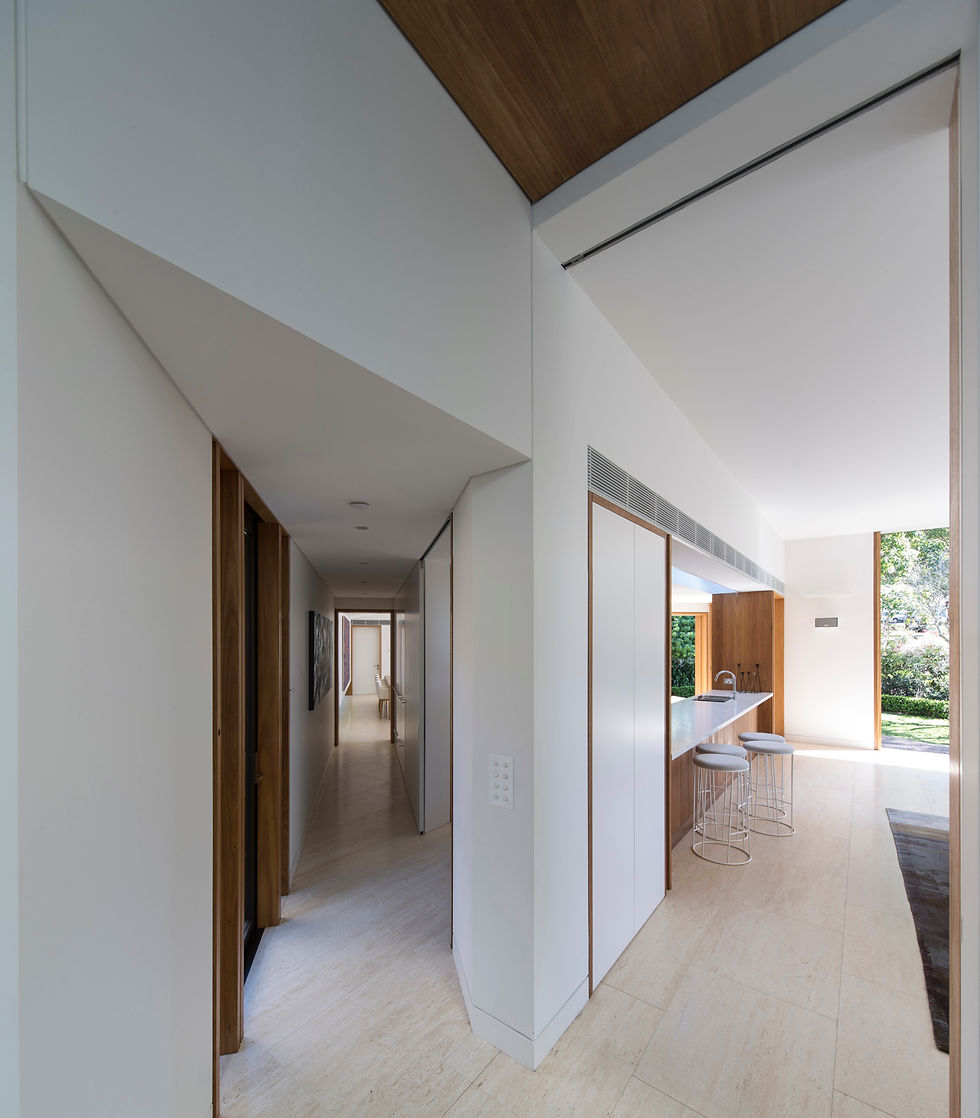



WOOLLAHRA
HOUSE
This stunning house in Woollahra was a new build, with supurb detailing by Tzannes. Set on an irregular block of land with unique site constraints, the project included extensive ground works with the house sitting on over 100 screw piles in sand. A 25 meter lap pool was constructed concurrently with the build.
The prominent features of this house include a detailed face brickwork façade integrated with exposed structural steel elements and full height windows to most openings.
There were many bespoke components of this project, one to note is the plate brass fireplace and joinery unit where we had to incorporate a standard fireplace and carefully insert this into the brass surround.
ARCHITECT
TZANNES
PHOTOGRAPHER
BRETT BOARDMAN PHOTOGRAPHY
COMPLETED
2014
AWARDS
2016 MASTER BUILDERS ASSOCIATION OF NSW EXCELLENCE IN HOUSING AWARDS, JOINT WINNER, CONTRACT HOUSES $3-4M
.png)