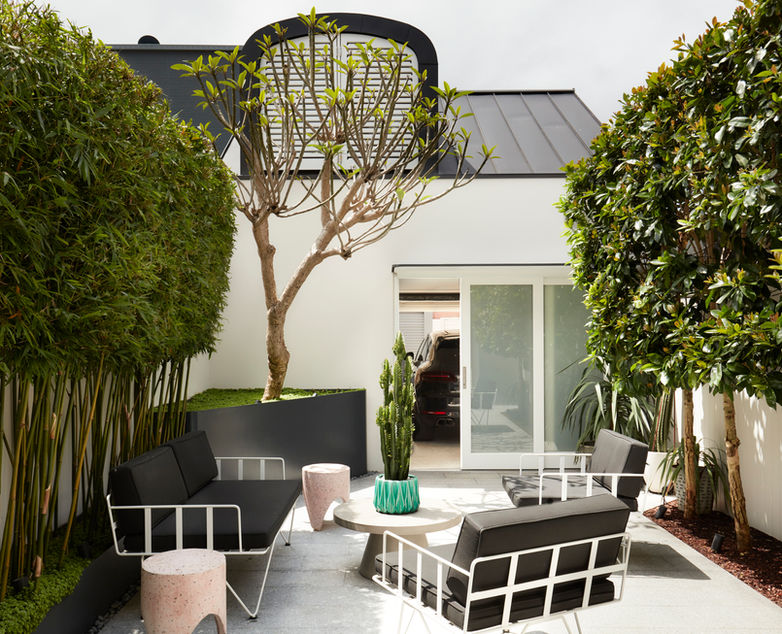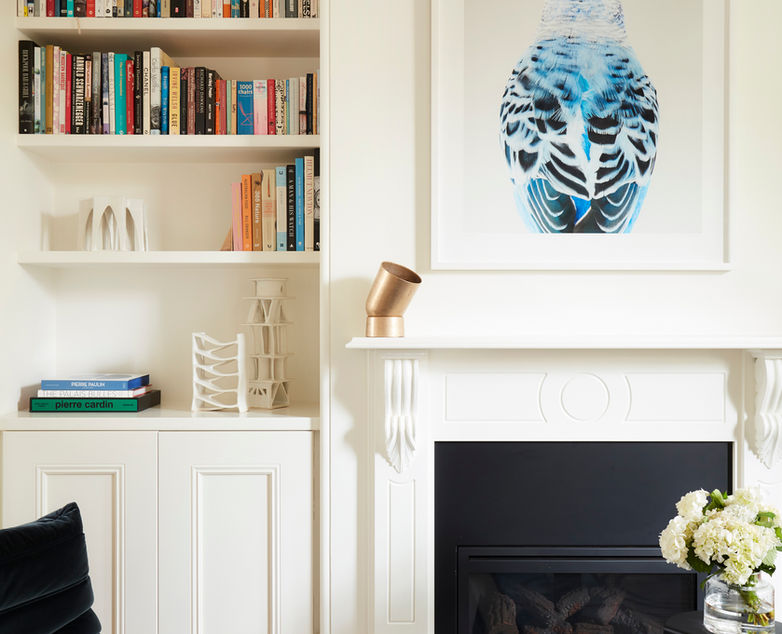top of page
LITTLE BAY
HOUSE
I'm a paragraph. Click here to add your own text and edit me. It’s easy. Just click “Edit Text” or double click me to add your own content and make changes to the font. Feel free to drag and drop me anywhere you like on your page.
This is a great space to write long text about your company and your services. You can use this space to go into a little more detail about your company.
ARCHITECT
STANIC HARDING ARCHITECTS
PHOTOGRAPHER
RICHARD GLOVER PHOTOGRAPHY
COMPLETED
2018
AWARDS
2019 MASTER BUILDERS ASSOCIATION OF NSW EXCELLENCE IN HOUSING AWARDS, WINNER, CONTRACT HOUSES $4-6M
bottom of page
.png)



























