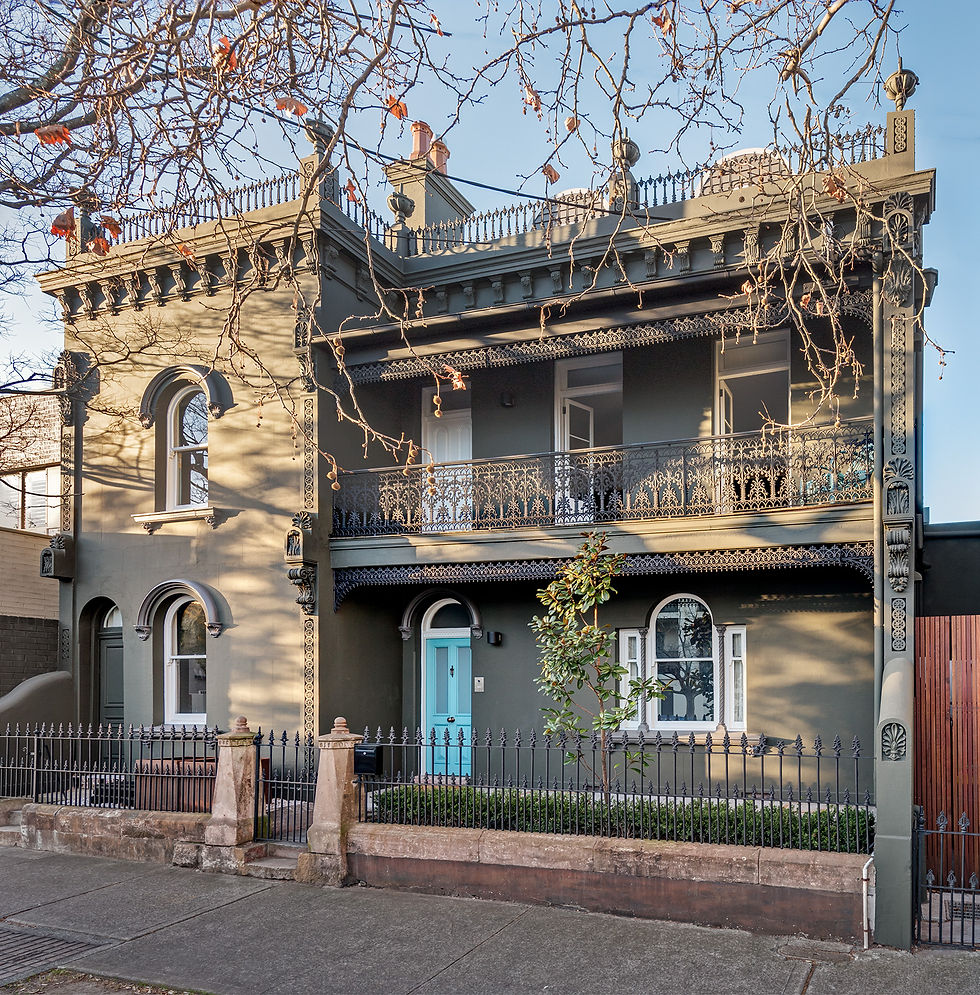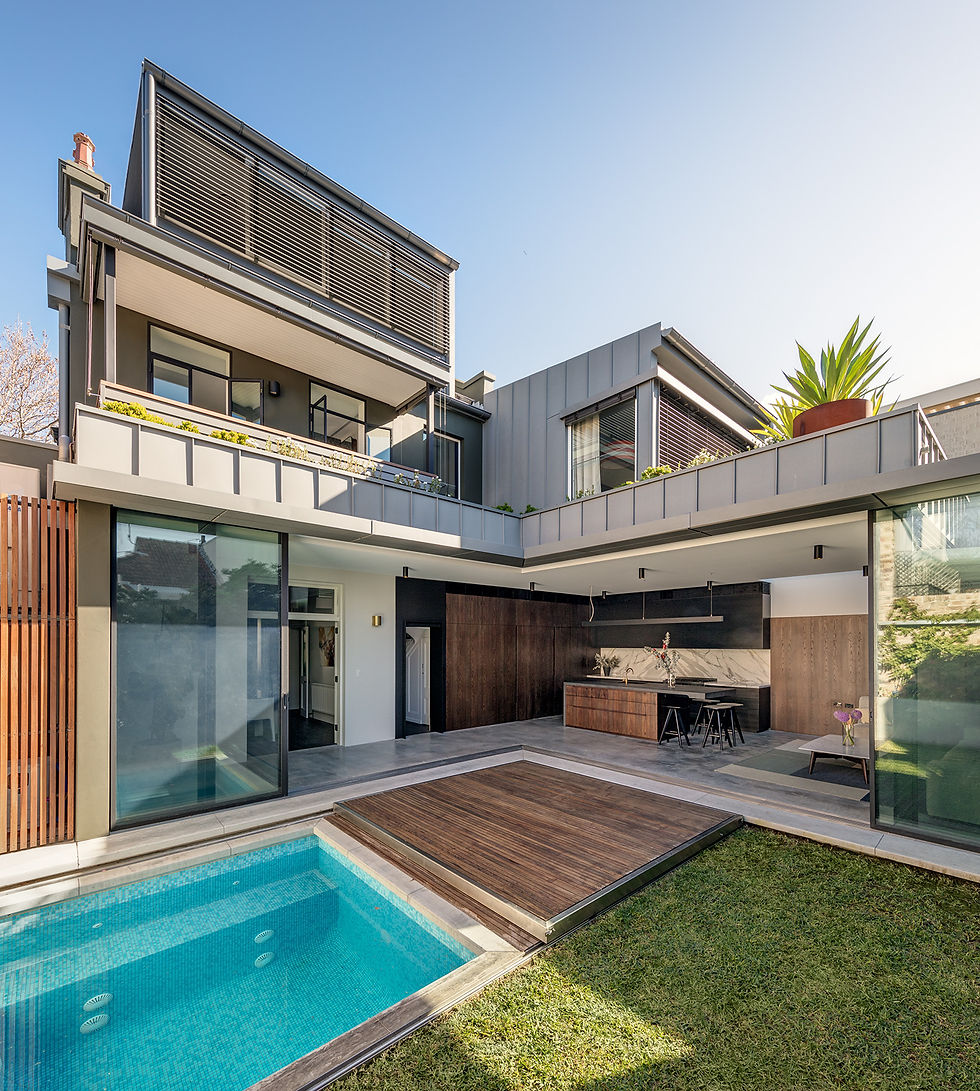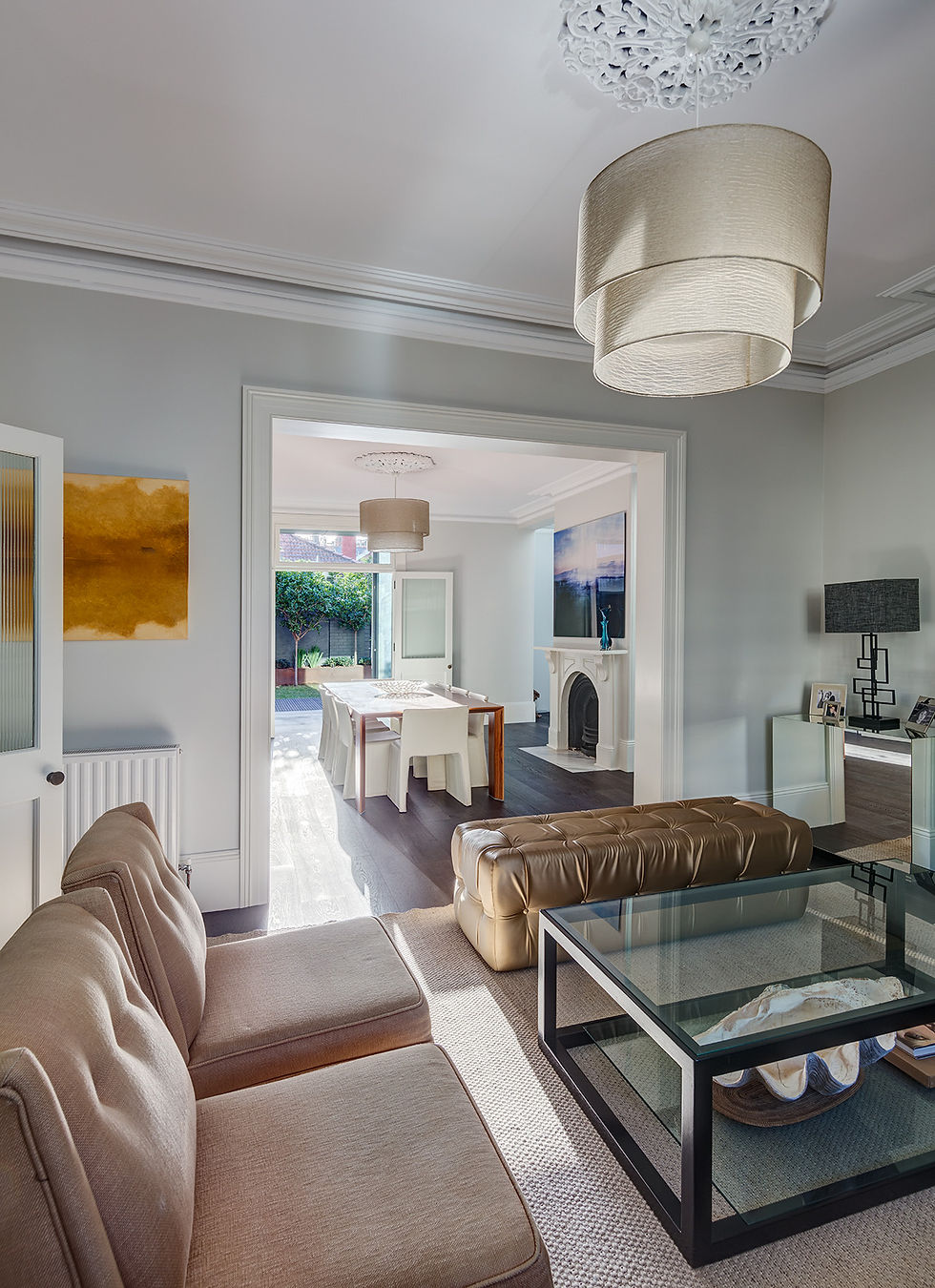



CENTENNIAL
PARK
TERRACE
This project involved combining two separate terraces into one large luxurious home. This was originally one home however over the years it was subdivided into two separate terraces. Thankfully our clients managed to purchase both properties and decided to reunite the houses once again. It was an absolute pleasure & great experience to bring this beautiful house back to its former glory.
The scope entailed a complete strip out to expose the house back to its bones, a large section of one of the terraces was demolished which then in turn freed up space for a generous back garden with a new spa. An interesting feature of the spa is the sliding cover that creates a deck area when not being used.
Being an old structure it presented many challenges when trying to incorporate a myriad of new modern high end elements such as extensive structural steel, polished concrete floors, large custom made skylights and folded steel staircases.
ARCHITECT
ROTH ARCHITECTS
PHOTOGRAPHER
MURRAY FREDERICKS PHOTOGRAPHY
COMPLETED
2017
AWARDS
2018 MASTER BUILDERS ASSOCIATION OF NSW EXCELLENCE IN HOUSING AWARDS, WINNER, ALTERATIONS/ ADDITIONS/ RENOVATIONS $1.75 - 2M
.png)