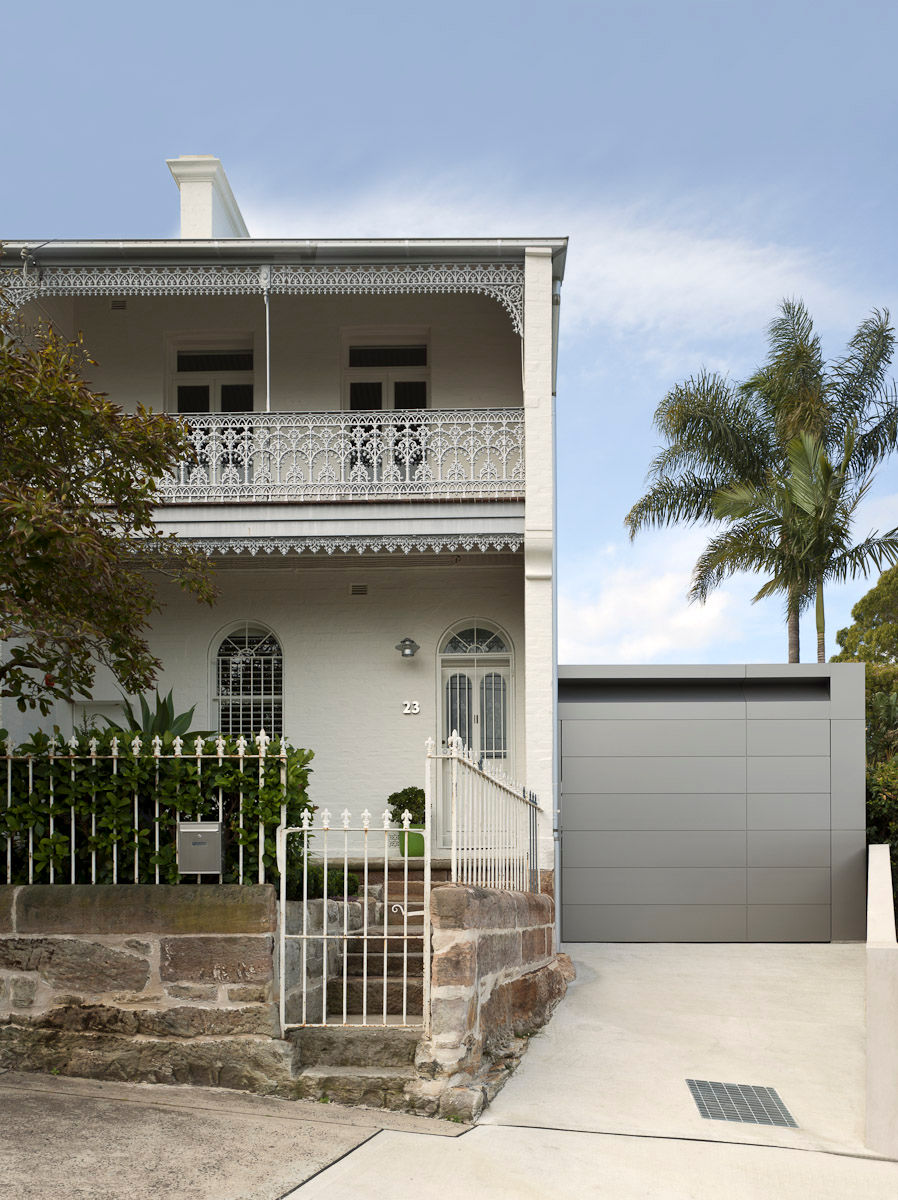top of page




1/11
BALMAIN
HOUSE
This project entailed a full renovation of a freestanding terrace house. We demolished the rear portion of the existing house and built a new two storey wing comprising kitchen, living and dining on the ground floor with master bedroom suite above. The original parts of the house were carefully restored back to their former glory.
The existing pool was renovated with a new pool surround, decking, fences and landscaping.
ARCHITECT
STANIC HARDING ARCHITECTS
PHOTOGRAPHER
RICHARD GLOVER PHOTOGRAPHY
COMPLETED
2011
bottom of page
.png)